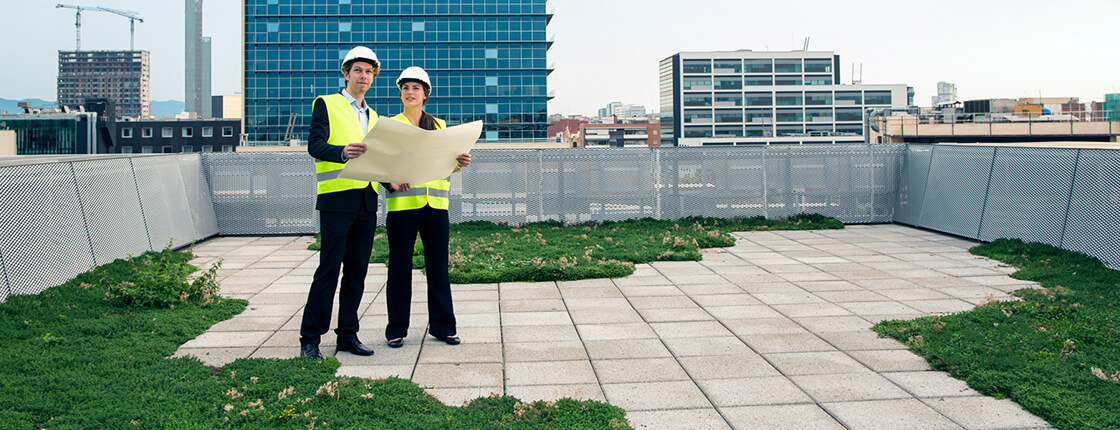
Suspended ceiling
- 1 Slab
- 2 Plastered
- 3 Acoustic insulation SONODAN® PLUS Self-adhesive
- 4 Spring acoustic hanger
- 5 Plasterboard structure
- 6 12.5 mm plasterboard
- 7 Acoustic insulation Acoustic Membrane Danosa M.A.D.® 4
- 8 12.5 mm plasterboard
Advantages
Application
Graph

Technical Requirements
| Function | Product | Description | Property | Value |
|---|---|---|---|---|
| Anti-resonant acoustic insulation | M.A.D.® 4 | High-density bituminous membrane. | ΔRA between rigid elements | 4 dBA |
| Acoustic insulation at impulse noise of low, medium and high frequencies | SONODAN® PLUS Self-adhesive | Panel composed of a first layer of cross-linked polyethylene foam and high density membrane and a second layer of high density membrane and mineral wool. | RA | 52 - 65 dB |
Recommendations
Note: This sheet is included in an acoustic box-in-box system.
Unit of Work
Ceiling acoustic hanger system for acoustic isolation of musi¬cal premises with an emission > 90 dBA formed by:
Plastering of the roof; Multi-layer insulation for low, medium and high frequencies of 40 mm thickness, SONODAN® PLUS SELF-ADHESIVE mechanically fixed with 40 insulation fixing; Spring acoustic hanger attached to the beam with a steel anchor plug and Ø 6 rod; plasterboard structure of double profiles; placement of 12.5 plasterboard fixed to the struc¬ture by means screws; 4 mm thick Danosa M.A.D.® acoustic membrane fixed to the board by means of staples; fixing to the structure of the second plasterboard of 12.5 mm thickness by means screws, fully sealed and installed, ready to apply decorative suspended ceiling to carry installations.
Plastering of the roof; Multi-layer insulation for low, medium and high frequencies of 40 mm thickness, SONODAN® PLUS SELF-ADHESIVE mechanically fixed with 40 insulation fixing; Spring acoustic hanger attached to the beam with a steel anchor plug and Ø 6 rod; plasterboard structure of double profiles; placement of 12.5 plasterboard fixed to the struc¬ture by means screws; 4 mm thick Danosa M.A.D.® acoustic membrane fixed to the board by means of staples; fixing to the structure of the second plasterboard of 12.5 mm thickness by means screws, fully sealed and installed, ready to apply decorative suspended ceiling to carry installations.
System documentation download TEF3
Installation video




